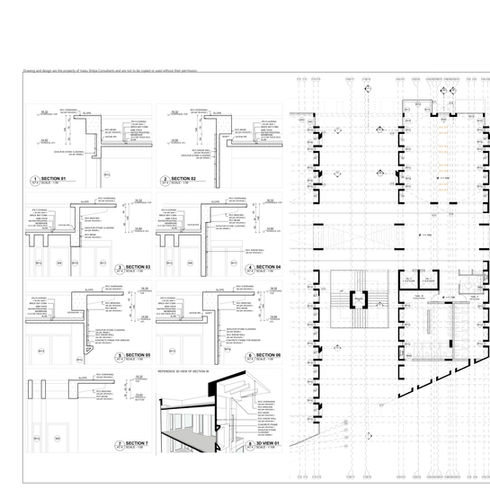Welcome to Arch.vr9, This is Vimarsh !!!
Create Your First Project
Start adding your projects to your portfolio. Click on "Manage Projects" to get started
Internship - 'Sangath', Vastu Shilpa Consultants
During my internship , I actively contributed to several institutional projects, primarily focusing on Flame University. My involvement encompassed various aspects of architectural design, including the creation of working drawings, presentation drawings, 3D modeling, and physical model making.
Specifically, my responsibilities at Flame University in Pune covered a range of tasks, such as generating GFC drawings for floor plans, flooring details, cladding details, elevations, central staircase details, fire staircase details, toilet details, wall sections, spot details, door details, window details, ramps and steps details, entrance details, overhead water tank details, and lift details.
Additionally, I worked on the presentation drawings for Shivnadar School in Chennai, which included site plans, site sections, site elevations, and modules for the Primary School, along with creating a model for the Sports Complex.
At Raksha Shakti University in Lavad, I contributed by preparing furniture drawings for tender purposes.
My responsibilities for Nalanda University in Rajgir included updating GFC drawings for the details of the academic block B spine and E spine toilet.











































